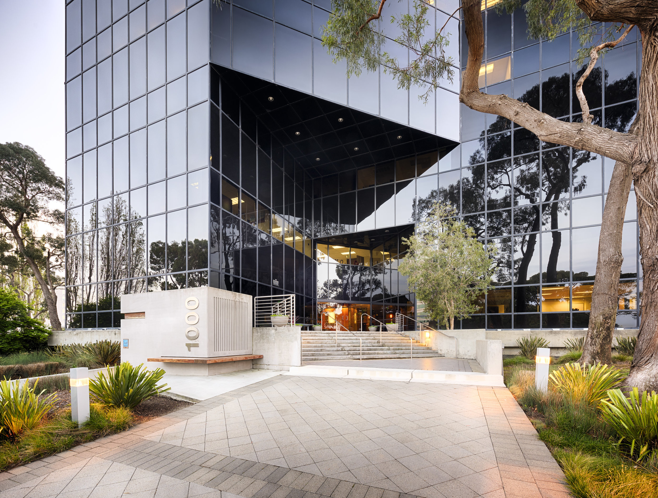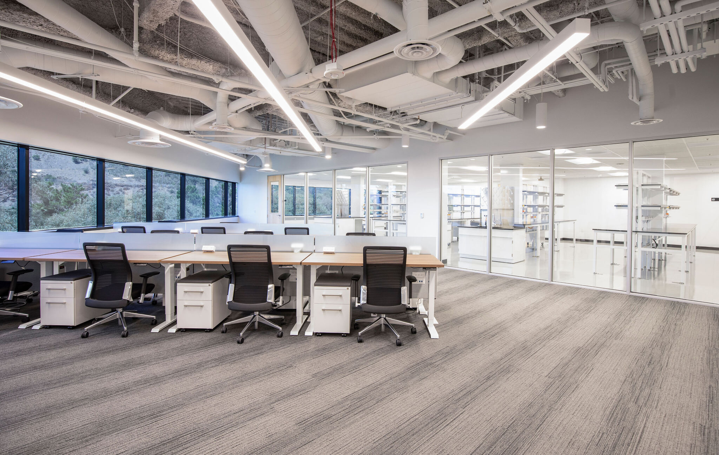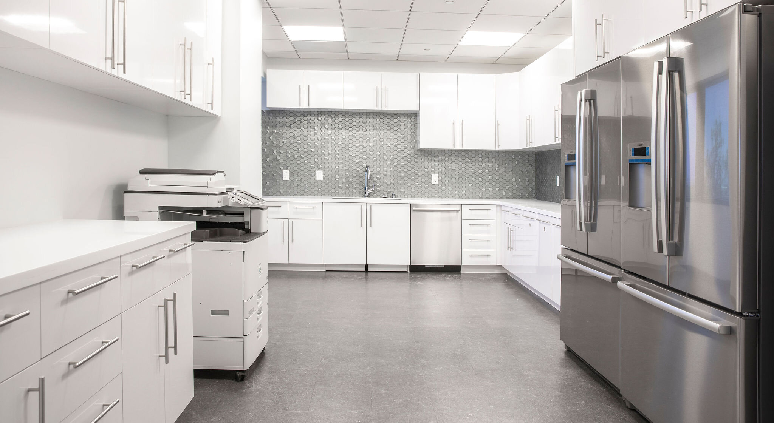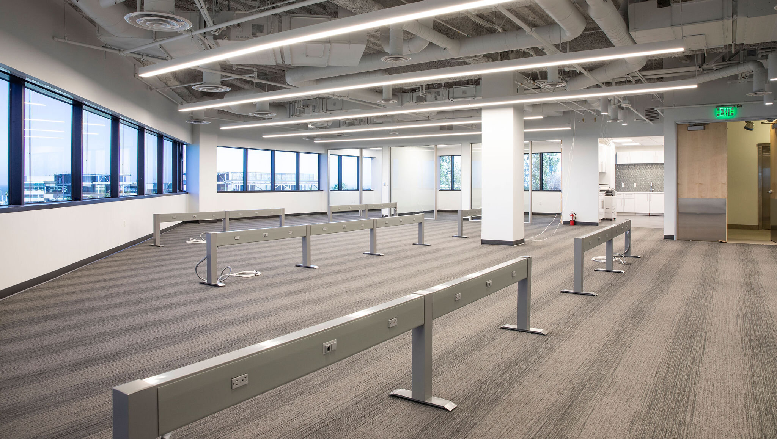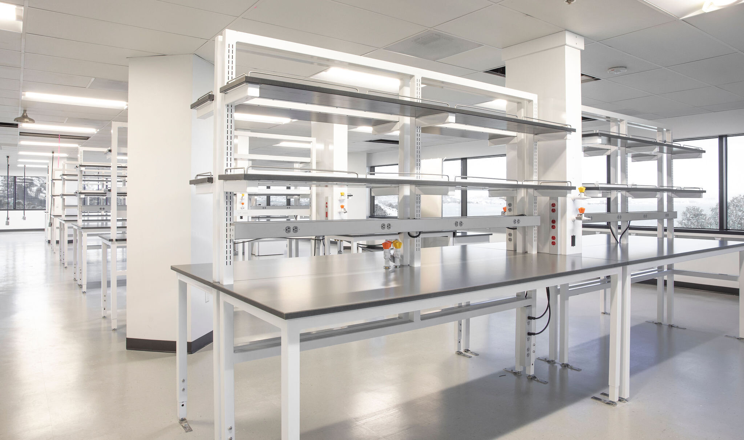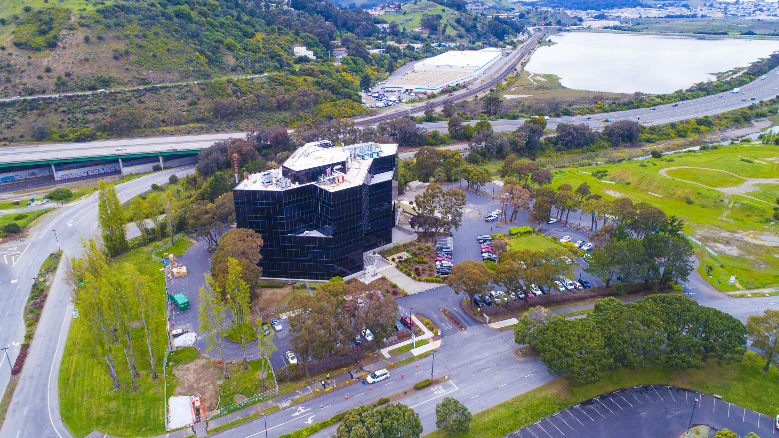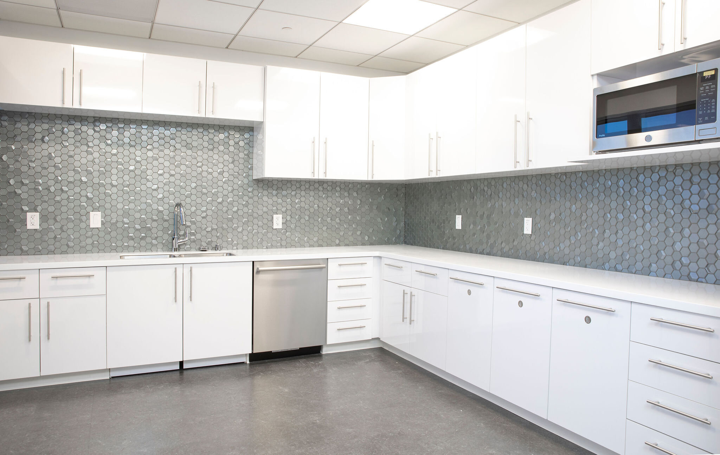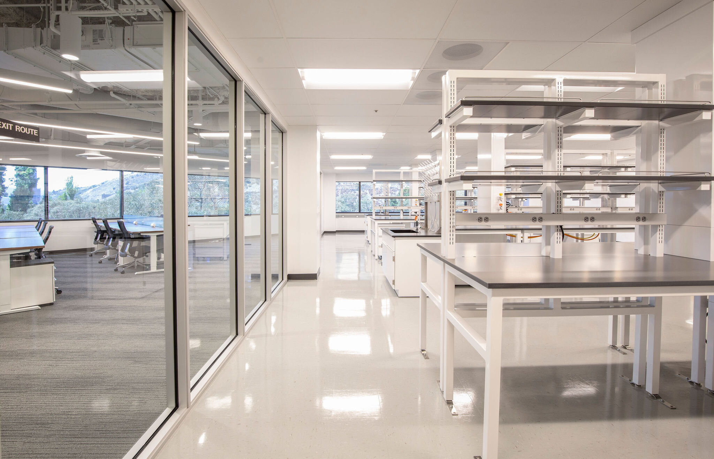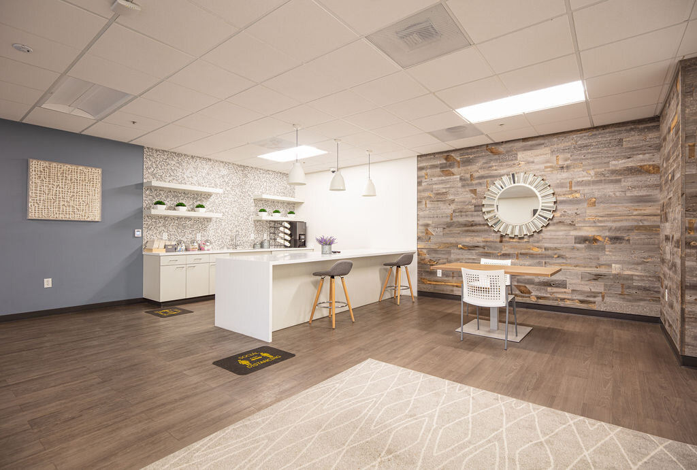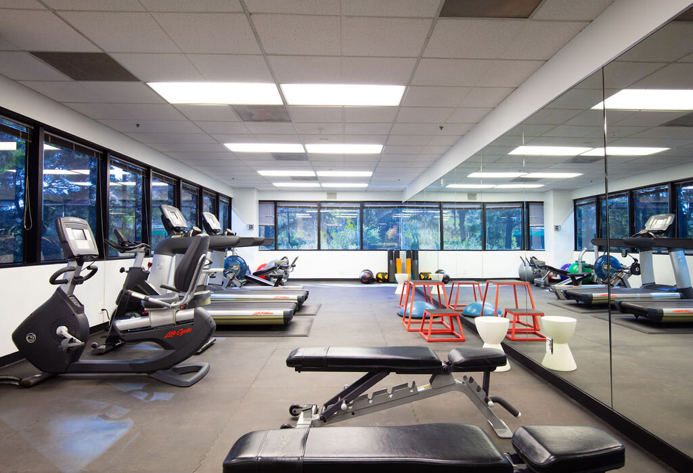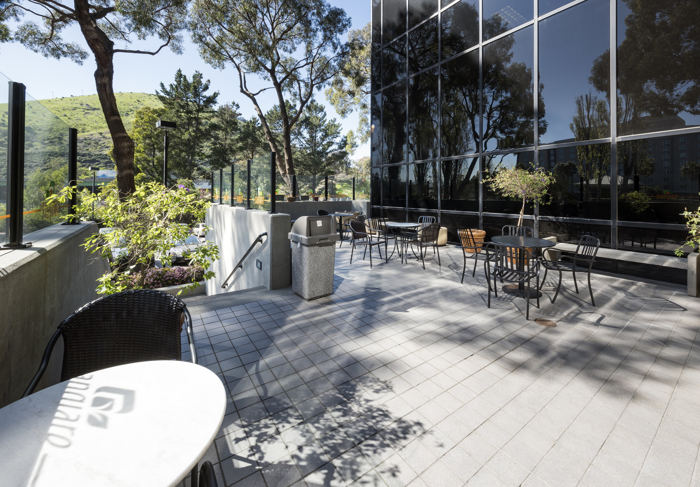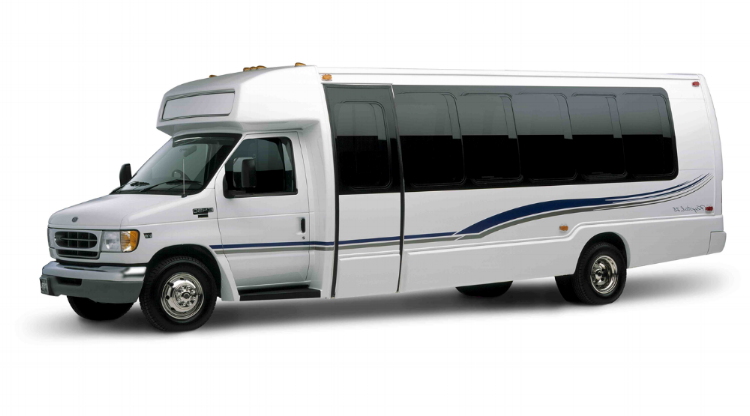
INNOVATION AWAITS AT GENESIS
Genesis 1000 Marina is a 6-story building offering ±114K square feet of Class A office and laboratory space. This property offers small to mid-size suites that can support the research and development in the life science sector. Located in the Sierra Point area of Brisbane, this prime location allows for neighboring collaboration essential to the vitality of biotech industry.
Available Now | Fully Furnished Lab and Office Suite | ± 6,049 RSF
FINISHED LAB & OFFICE SUITES PHOTO GALLERY

BUILDING FEATURES
Class A Office and Laboratory Building totaling ±114K SF
±5,447 RSF to ±21,856 RSF Suites
Building Top Signage Opportunities
Highly Visible Location along Hwy 101
Exclusive Outdoor Balconies
Collaborative Work Areas and Conference Rooms with WiFi
Shipping and Receiving Personnel
Direct Bay Trail Access
1 Minute
Downtown SF
13 Minutes
SFO Airport
10 Minutes
Silicon Valley
25 Minutes

ON-SITE AMENITIES
Common Lounge
Recently renovated is the Common Lounge with a modern design for tenants to enjoy. Drink a complimentary coffee or tea for a quick break or hold a private event within the space. Free Wi-Fi available.
Fitness Center
Utilize the Fitness Center located on the first floor with various types of equipment such as treadmills, free weights and more. Connected to the Fitness Center are the men's and women's showers with day-lockers. Free Wi-Fi available.
Outdoor Dining Area
This unique, intimate dining area is tucked away surrounded by tall, lush trees where tenants can take a quick break or hold a private event. Free Wi-Fi available.
Parking/Shuttle Services
An underground garage offering a 3/1,000 SF parking ratio and EV chargers available to tenants. The building is centrally located to three main public transportation services: BART, Caltrain and the San Francisco Bay trail.
Free Shuttle Schedule: PDF
Sierra Point Shuttle Twitter
ILab

FIVE COMPONENTS – endless options
Every GENESIS suite is equipped with an industry standard, modular benching system. This system minimizes downtime and maximizes flexibility. The 5-component system is pre-plumbed and pre-wired for fast installation and effortless reconfiguration. Add components and rearrange overnight.
Adjustable Height Work Surfaces - Adaptable to any work environment and constructed with a welded metal frame to provide stability to the most sensitive instruments.
Fume Hoods - Each suite is capable of accommodating various sized fume hoods ranging from 4 to 8 feet.
Service Unit - The core component, designed to accommodate up to 7 lab gasses and 12 electrical circuits per unit.
Adjustable Shelving Unit - Bolts to any adjustable height table to offer 2 or 3 levels of shelving. Half-length units also available.
Mobile Cabinets - Combine any number of cabinets to customize storage that include cupboards and drawers.














